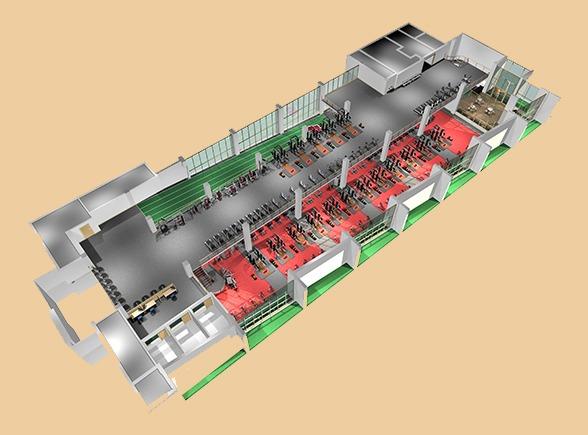Plan
With any gym facility, it is vital to make the most out of the available space to maximize revenue potential. That’s why it’s highly significant to note that the profit is contingent to how a gym layout & gym floor plan.
Zoning is all about setting up a dedicated workout area whether it’s Functional, HIIT, Free weights, Cardio or general strength. As combining the right types of equipment, you can create a dynamic area. The space needs to be practical on a day-to-day basis, so when positioning the equipment and entwining the zones, your gym layout will pave the way for monitoring the flow of movement and observing any obstacles.
Although not all gyms benefit from having the space to create private zones, some gyms lack such space to do so. However, 3d design the gym helped plan equipment grouping around such challenges.
Visualize
Once the layout is done, we will be able to offer 3D images from all the angles you choose, capturing the overall look and positioning of the chosen outline and design.
Present
We can go one step further, providing a 3D Virtual Walkthrough
video and a PDF Presentation, which includes multiple angle shots of the final
design and a formal list of equipment comprising of all technical
specifications.
This gives a realistic view of what your gym shall look like and by using the presentation package in your pre-sale process, you will give your current or prospective customers the chance to view the new facility and generate members before it’s even finished.

